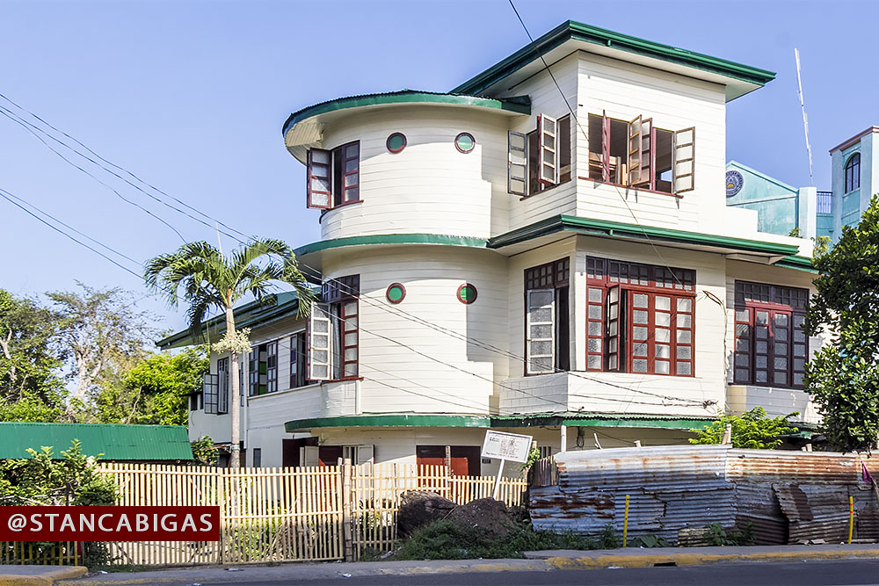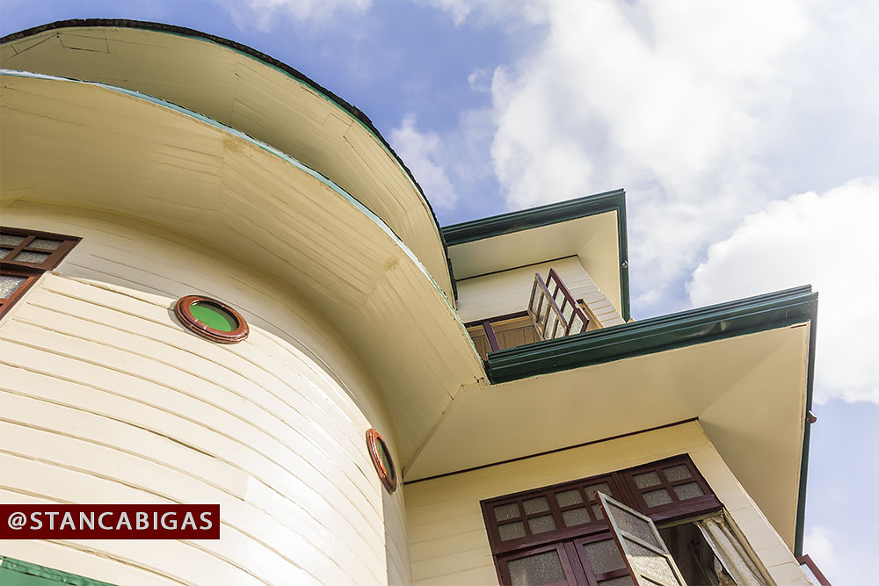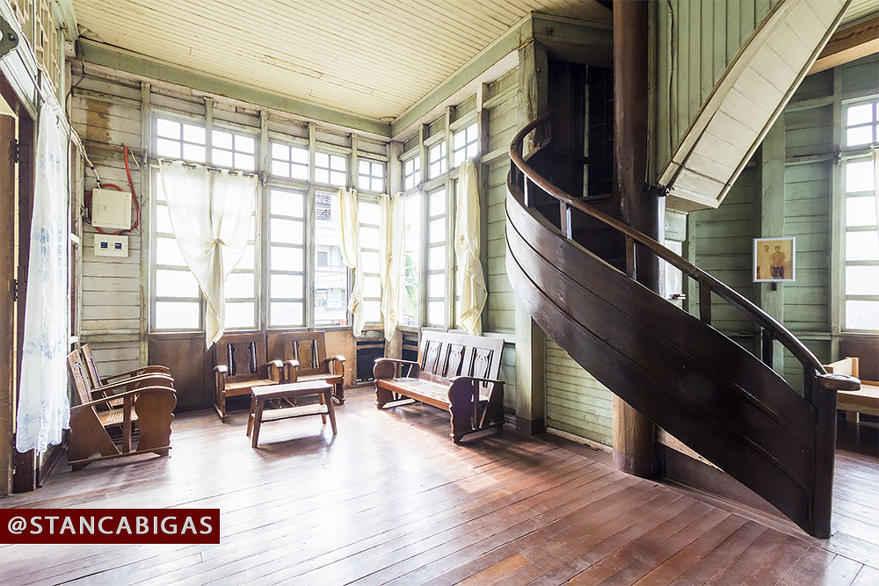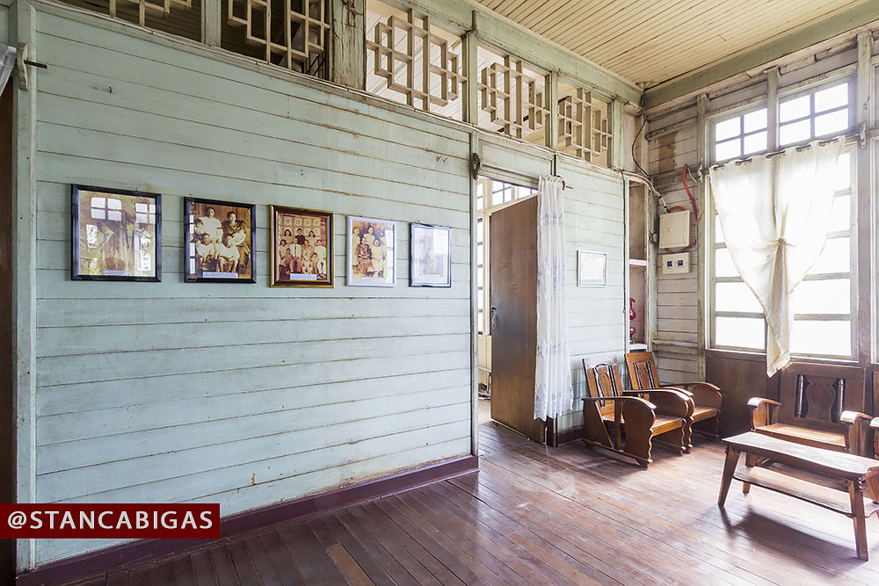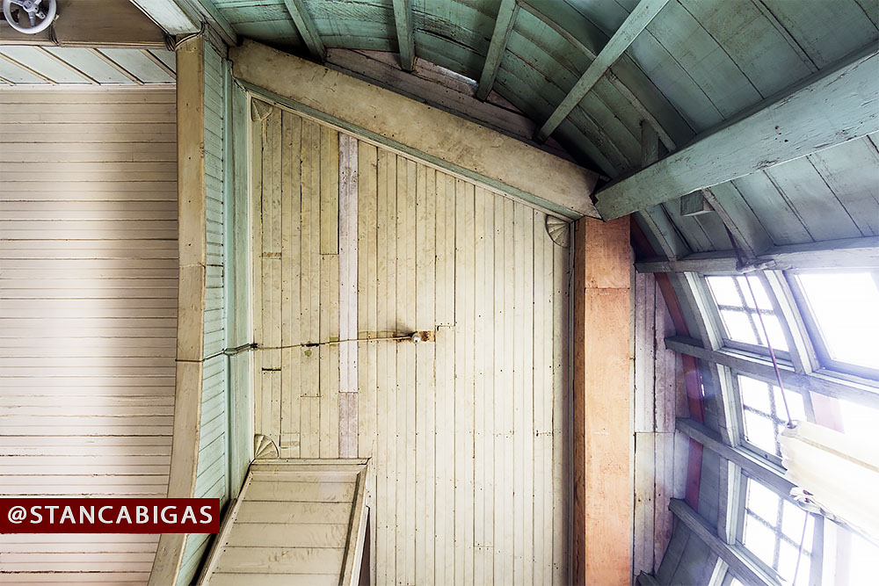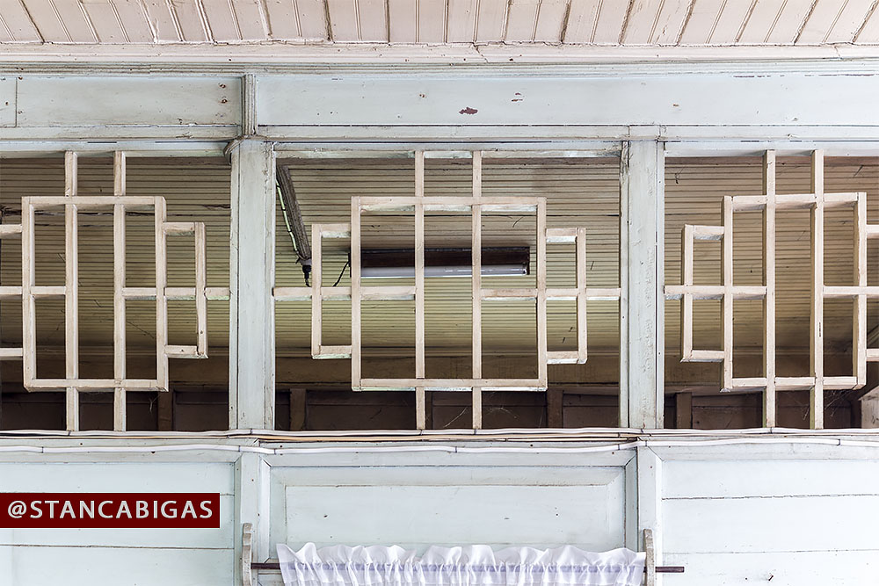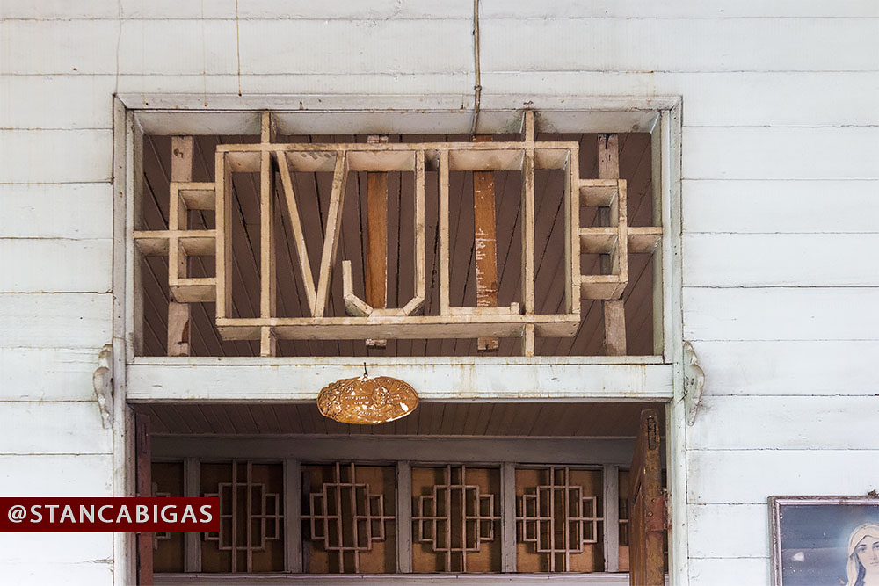The Laserna House stands out regally along the main road of Roxas City. Trees used to block it’s view before Typhoon Yolanda. Now, the structure is seen in its full splendor. Built in the late 1930s by Vicente Laserna, it’s a beautiful yet austere example of a style of its time. While Iloilo and Bacolod have outlandish and massive boat houses, Roxas has its own version of streamline moderne style. And it’s all made of wood.
Roxas City is the capital of Capiz province. Although not as highly developed as Iloilo City, it has a beautiful charm to it. A spanish colonial era church, colonial houses with one, the birthplace of Philippine President Manual Roxas. It does have a couple of remaining art deco structures scattered around the city proper and the Laserna House is one of these.
The Laserna House architecture
What it lacks in breadth, it makes up in height and volume. From a distance, the structure is a study in shapes: cylinders and cubes. It has rhythm: portholes and large rectangular windows, repetition of planes and shapes. It’s a tall structure with three floors. The house interiors still retains the original style though. The rooms were being fixed and repainted to be rented out when I visited in May 2014.
Most notable are the details inside the Laserna House. There’s the beautiful and intricate staircase from the main door leading to the second floor. The transom at the caida, landing, bears the initials of the owner. The spiral staircase is elegant. The callado is in the form of a simple geometric woodwork, adhering to its architectural style. The wood framing at the ceiling of the ground floor living space is intricate.
Renovations in 1954
The structure was renovated in 1954. The ground floor used to be a storage area and was made into a living space. The house was repainted and building materials upgraded. In 1982, a new structure was added at the back.
Originally posted in tenzerofour.com September 2014. I’ve edited the article and added some photos.
