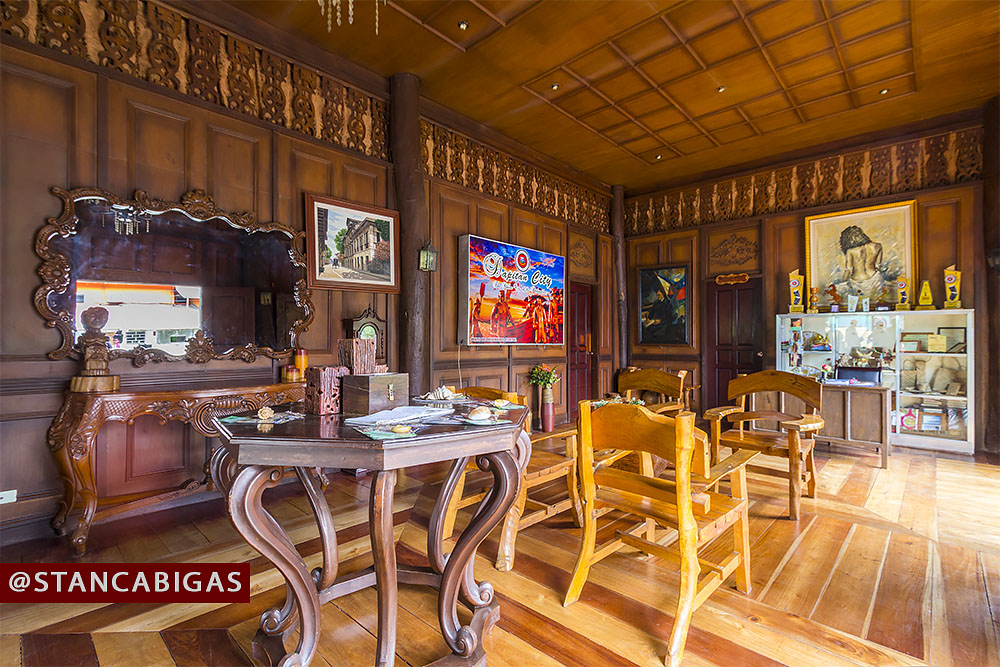Dapitan City in Zamboanga del Norte is a beautiful heritage town, one of a handful around the Philippines that has preserved many of its old structures. From the massive Spanish colonial era Catholic church to several of its ancestral houses. It was where Jose Rizal, considered a National Hero, was exiled with several of his works around the city as well as at the Rizal Shrine rebuilt and existing ones preserved. In the Dapitan Heritage Zone, one interesting and imposing heritage house is worth mentioning.
Aniano Adasa Ancestral House
A beautiful turn of the century wooden structure, the Adasa Ancestral House is one of the fascinating heritage houses in Dapitan and built by Don Aniano Cadavedo Adasa in 1900. An influential and prominent politician, he once served as the cabeza de barangay before the Philippine revolution against Spain. The ground floor is now the local tourism office.
The Aniano Adasa Ancestral House is a fine example of early American colonial period architecture. Like many Philippine heritage houses of the era, it still has elements of the traditional bahay-na-bato but without the stone walling of the first floor. The ground floor was originally used as a storage area. The family living spaces were at the second floor and reached through a staircase along Josephing Bracken Street. Tree trunks as main posts support the entire structure. A volada, an extended balcony, runs the length of the southwest and southeastern sides of the house. Curiously there’s a walkway above the second floor ceiling that gives access to the roof.









